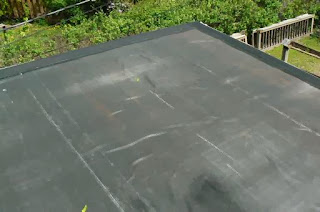Roof perimeter and projection flashings must be installed correctly to ensure a long-lasting roof system. The following are considered basic flashing details. These have been pulled directly from the NRCA Roofing Manual. Installations vary by project.
 |
| Embedded Edge Metal Construction Detail |
 |
| Embedded Edge Metal Construction Detail Installed |
 |
| Metal Parapet Cap Construction Detail |
 |
| Metal Parapet Cap Construction Detail Installed |
 |
| Raised Perimeter Edge With Metal Fascia Construction Detail |
 |
| Raised Perimeter Edge With Metal Fascia Construction Detail Installed |
 |
| Surface Mounted Counterflashing Construction Detail |
 |
| Surface Mounted Counterflashing Construction Detail Installed |
 |
| Reglet Mounted Counterflashing Construction Detail |
 |
| Reglet Mounted Counterflashing Construction Detail Installed |
 |
| Expansion Joint Construction Detail |
 |
| Expansion Joint Construction Detail Installed |
 |
| Raised Curb Construction Detail |
 |
| Raised Curb Construction Detail Installed |
 |
| Plumbing Vent Construction Detail |
 |
| Plumbing Vent Construction Detail Installed |
 |
| Roof Drain Construction Detail |
 |
| Roof Drain Construction Detail Installed |
 |
| Penetration Pocket Construction Detail |
 |
| Penetration Pocket Construction Detail Installed |
- Tommaso Costanzo, CDT, RRO, LEED Green Associate
Comments
Post a Comment